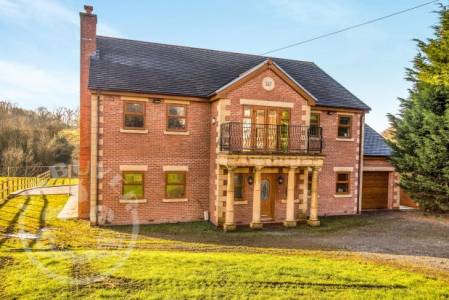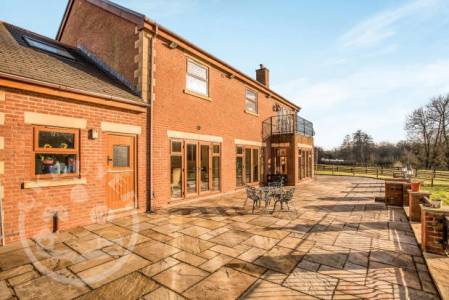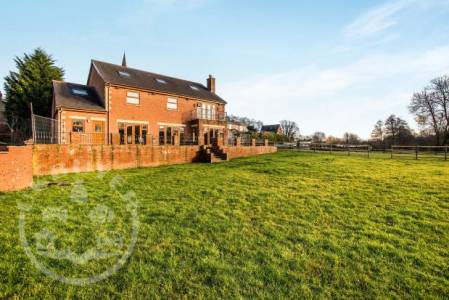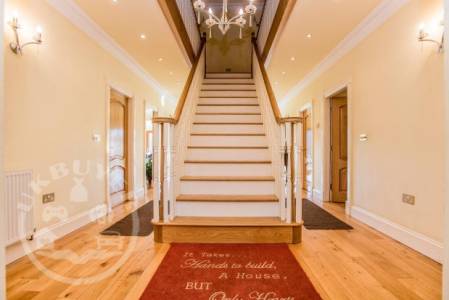
Find A Property
Description
Valley Hill View, 9 Church Street, Walton Le Dale, PR5 4DX, England, UK. 6 bedroom house for sale in Preston.
Individually designed modern detached property set over three floors with extremely impressive rural views, large reception hall with cloak room, stunning lounge with marble fireplace, family room with cast iron fireplace, beautiful dining room open to the bespoke solid oak fitted breakfast kitchen with centre island unit and granite worktops. Utility room with tiled floor, ground floor WC, integral garage, six large double sized bedrooms, master en-suite with cast iron bath, dressing room/bedroom 6. Jack & Jill bathroom, plumbing in place for en-suites to be installed in the second floor bedrooms, solid oak flooring, sweeping stone gravelled driveway, beautifully presented large private rear garden mainly laid to lawn with large Indian Fossil mint slate patio.
Higher Walton is a village on the outskirts of Hoghton with easy access to Preston City Centre. Local Primary Schools and Nurseries are close by and motorway links are within a short drive.
Reception Hall - 12'2" x 29'11" (3.71m x 9.12m)
Entrance to a grand open solid bespoke staircase which leads to the minstrel gallery landing, bespoke coving to ceiling, solid oak flooring, double glazed double doors leading into the large impressive open reception area with amazing views over the garden and stunning countryside, chrome and bass dimmer light switches, oak fire doors leading to kitchen, dining room and both lounges.
Cloakroom - 3'11" x 6'7" (1.19m x 2.01m)
Double glazed window, bespoke coving to ceiling, solid oak flooring, solid oak door.
Downstairs WC - 3'8" x 6'5" (1.12m x 1.96m)
Double glaze window, wash hand basin with waterfall feature tap, tiled flooring, bespoke covings to ceiling, solid oak door.
Lounge - 16'3" x 16'9" (4.95m x 5.11m)
Situated to the front of the property is a beautiful lounge with a large open coal effect gas fire with a marble surround, solid oak flooring, bespoke coving to ceiling, ceiling rose, chrome and brass dimmer light switch, solid oak flooring, double glazed windows and oak fire door.
Family Room - 16'3" x 15'8" (4.95m x 4.78m)
Situated to the rear of the property is a light and spacious family room with a feature marble Grecian style fireplace with a gas fire, solid oak flooring, two ceiling roses, bespoke coving to ceiling, chrome and brass dimmer switch, oak fire door and double glazed French doors leading on the Indian Fossil mint slate patio area.
Dining Room - 13'4" x 16'9" (4.06m x 5.11m)
Situated next to the kitchen at the rear of the property, this light and airy space is ideal for entertaining on a formal or family basis. The room has solid oak flooring, bespoke covings, ceiling roses, a chrome and brass dimmer light switch, double glazed patio doors open out on to patio area and oak fire door leads to the entrance hall.
Breakfast Kitchen - 13'4" x 15'7" (4.06m 4.75m)
Beautiful large bespoke solid kitchen with integrated appliances and solid granite worktops and central solid granite island with wine rack and ceramic sink overlooking the breath-taking countryside to the rear of the property, integrated appliances, double glazed windows, solid oak flooring, oak fire door leads to the garage, chrome and brass light switch and bespoke covings.
Utility - 9'10" x 10' (3m x 3.05m)
Situated to the rear of the garage next to the kitchen, the utility is ideally situated for access to the rear garden, tiled flooring, double glazed window, bespoke covings, solid oak door leads to the garage. Stable door leads to the garden.
Internal Garage - 9'10" x 19'6" (3m x 5.94m)
Large garage with up and over electric door, tiled flooring, bespoke covings, oak fire door leading to the kitchen, solid oak door leads to the utility room.
First Landing (FIRST FLOOR) - 12'2" x 22'2" (3.71m x 6.76m)
Spacious minstrel gallery landing with seating area, solid oak flooring, bespoke coving, double glazed patio door leads to the front balcony, solid oak fire doors leading to bedrooms, chrome and brass light switches.
Master Bedroom 16'2" x 16'8" (4.93m x 5.08m)
The master bedroom is situated to the rear of the property and makes the most of the countryside views with double glazed patio doors leading onto the balcony, solid oak door through to large dressing room, second solid oak door which leads through to the stunning six piece en-suite bathroom.
Master Bedroom En-Suite Bathroom - 13'2" x 9'8" (4.93m x 4.62m)
The en-suite has been fitted to the highest standard with tiled elevation, oak fire door leading on to landing, bespoke covings to ceiling, chrome and brass dimmer light switch and solid oak flooring.
Dressing Room - 12'2" x 9'8" (3.71m x 2.95m)
The dressing room has solid oak flooring, bespoke covings to ceiling, solid oak door through to the en-suite bathroom, chrome and brass light switch and a double glazed window with views overlooking the valley.
Bedroom Two - 16'2" x 15'2" (4.93m 4.62m)
Bespoke covings to ceiling, solid wood flooring, oak fire door to minstrel gallery landing, solid oak door to Jack and Jill family bathroom and two double glazed windows to the front of the property.
Bedroom Three - 13'2" x 12' (4.01m x 3.66m)
This large bedroom has two double glazed windows to the front of the property, solid oak flooring, bespoke covings to ceiling and oak fire door leads onto minstrel gallery landing.
Bedroom Four/Dressing Room - 9'9" x 16'2" (2.97m x 4.93m)
Velux double glazed window, solid oak flooring, bespoke covings to ceiling, solid oak door through to family Jack and Jill en-suite. This bedroom can only be accessed via the family bathroom.
Bathroom - 13'2" x 9'10" (4.01m x 3m)
Lovely five piece family bathroom comprising of a free standing central bath, shower cubicle with a large shower rose, wash hand basin, bidet, WC, tiled elevations, bespoke covings to ceiling, solid oak door to bedroom four, solid oak door to bedroom one, and oak fire door to minstrel gallery landing.
Second Landing (SECOND FLOOR) - 12'2" x 9'10" (3.71m x 4.95m)
The light and airy top floor landing is ideal for another reception room/snug. It has solid oak flooring, a double glazed Velux window, bespoke covings to ceiling, oak fire doors leading to bedroom five and to bedroom six.
Bedroom Five - 16'3" x 21'1" (4.95m x 6.43m)
Velux double glazed window, solid oak flooring, oak fire door to the second landing, bespoke covings to ceiling, solid oak door leading to potential en-suite, as the room is plumbed ready to fit, integrated storage under the eaves to the front and the rear of the bedroom.
Potential En-Suite One - 3'10" x 7'7" (1.17m x 2.31m)
Plumbed to fit en-suite, solid oak door to bedroom five, solid oak flooring, light installed.
Bedroom Six - 13'3" x 21'1" (4.04m x 6.43m)
Velux double glazed window, solid oak flooring, oak fire door to second landing, bespoke covings to ceiling, solid oak door leading to second potential en-suite as the room is plumbed ready to fit an en-suite, integrated storage under the eaves to the front and rear of the bedroom.
Potential En-Suite Two - 3'10" x 7'7" (1.17m x 2.31m)
Plumbed to fit an en-suite, solid oak door to bedroom five, solid oak flooring, lighting installed.
IMPORTANT INFORMATION
All descriptions advertised digitally or printed in regards to this property are the opinions of Jones Cameron Estate Agents and their employees with any additional information advised by the seller. Properties must be viewed in order to come to your own conclusions and decisions.
Although every effort is made to ensure measurements are correct, please check all dimensions and shapes before making any purchases or decisions reliant upon them. Please note that any services, appliances or heating systems have not been tested by Jones Cameron Estate Agents and no warranty can be given or implied as to their working order.
Specific details
Location
9 Church Street Preston, PR5 4DX






